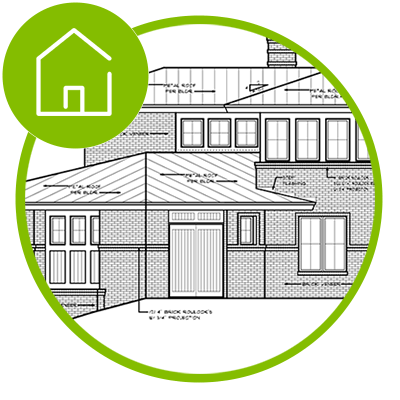
How To Choose The Right Floor Plan For Your New Home
Building your own home is one of the largest investments you’ll ever make, and it’s the chance to create a home which is ideal for you and your family’s needs. You should work closely with both your designer and builder to make sure your plan fits in with your requirements.
When starting the process, many of our clients ask to see our most popular floor plans. However, the right design should fit in with a variety of individual factors which are personal to you.
Your preferred design style
When you first take a look at stock floor plans, you’ll be struck by the options out there. There’s a whole range of choices when it comes to design style, so you should choose one which you like. You can opt for anything from a French country style farmhouse to a modern prairie style, or a classic English Tudor manor. Check out this easy guide to understanding the different styles available.
Fit in with your location & lot
Always consider your surroundings when you choose a floor plan. Not only should your design fit in with the local area but it should be appropriate for the climate. Take a look at similar styles in your neighborhood to have live examples to show your designer and builder. You may even want a unique plan which will help you stand out from other properties (in a good way, of course). It’s also smart to make great use of your lot. If you have a large space and want to create a great outdoor area, you may like to choose a floor plan with a large terrace or porch, and have features such as outdoor dining areas, fireplaces, and a pool.
Practicalities
While many get carried away with creating a home which looks great, it’s important to remember you will actually be living in the spaces you build. Consider the best layout for your needs. Would you prefer open plan or compartmentalized rooms? Perhaps you need something specific such as a music room. For those who love entertaining, you may even want a bar area or find a floor plan with plenty of space for those dinner parties you throw. It’s also important to consider family needs, how many bedrooms you need and essential extra rooms you require such as a study or space for an elderly relative to stay in downstairs.
Your budget
In the excitement of building your dream home, it’s all too easy to forget about your budget. This doesn’t just mean picking a floor plan within your price range. You should also think about what each design would mean for your overall expenditure. Will your current furniture fit in with the style of the home? Will picking a larger area mean you’d need to purchase more than you thought? A house is the basic design, but a home is everything you fill it with, so make sure you have enough budget left to create the home you want.
Go with your gut
Never underestimate your own instincts when it comes to picking a floor plan design. It’s a mistake to choose a design based on practical choices if you don’t actually like the layout. If you find a plan you like, but wish to have it altered, a good design team will be able to perform plan modifications in-house.
Ask your builder for advice
While you’ll instinctively ask your designer for help when creating your ideal home, don’t forget to include your builder from early on in the process. Their wealth of knowledge and experience can help you get the balance right between practicalities and taste. They’ll understand everything from the suitability of your choices to highlighting the consequences of certain decisions and how everything will fit into the overall build. They may also have access to high end plans from designers they work closely with which haven’t yet been released. Your designer and builder should work closely together to assess your needs and provide support to find the right floor plan for you.
Here at Elite Design Group, we’re experienced on both high end renovations and custom designs, but also have a range of quality floor plans which you can find on our plan site (NEW SITE LAUNCHING SOON!!). We also have a preferred build program which gives local builders in Charlotte early access to plans not yet added to the collection. We do all modifications in a streamlined, in-house process and our close working relationship with local builder creates consistent, high quality builds with open communication throughout. We listen to your needs and help you find the best floor plan to meet your needs.





