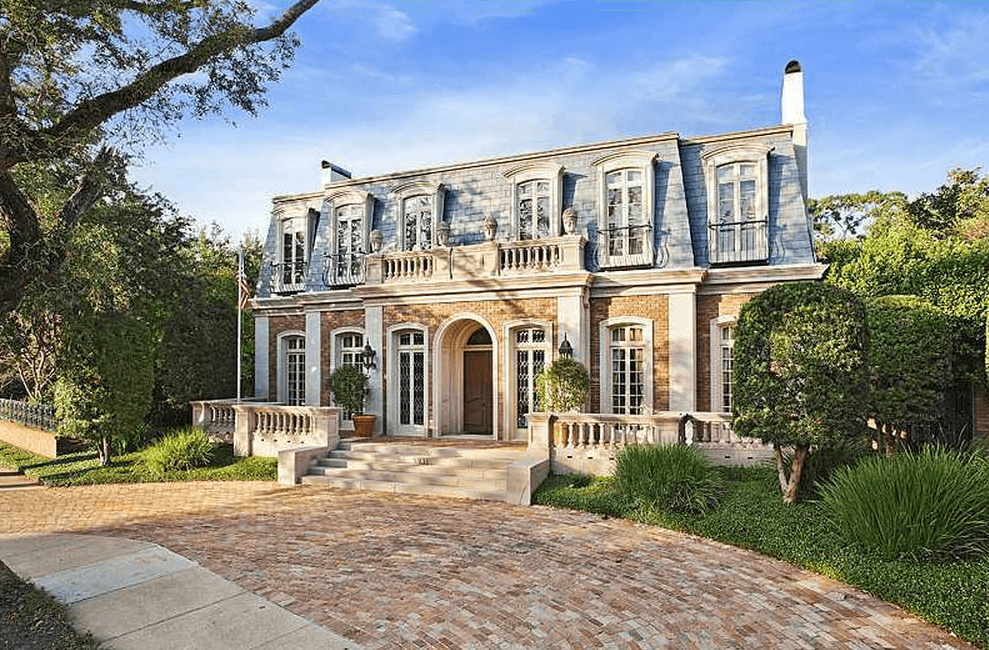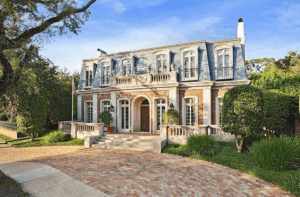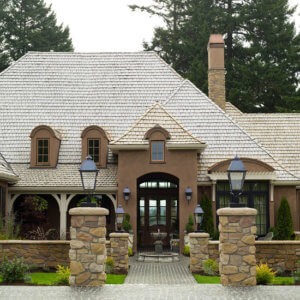
12 Popular Home Styles: An Easy Guide To Knowing Which Is Which
When you think about the design of your new home, it’s easy to get overwhelmed by the abundance of architectural styles. Your aesthetic preference isn’t the only key to designing a great home for you. It’s also important to choose a home style based on the your lot as well as your life and needs.
When you begin to talk to a home design firm, it can also be difficult to relate to your architect what kind of home style you would like if you don’t know what a certain style is called.
Here’s a guide to some of the most popular home styles you’ll see throughout neighborhoods in the U.S.
1. French Provincial
This style arrived in the States after World War I, and evokes the provincial estates throughout the French countryside. This is a romantic style that features steep roofs and symmetry.

Photo courtesy of http://homesoftherich.net
2. French Country
French country homes take their influence from the 18th century, when much of eastern North America and its rivers were occupied by France. Usually one-story, they feature narrow windows with paired shutters, steep roofs, half-timbered frames, and stucco walls.

Photo courtesy of http://www.bhg.com/
3. Prairie Style
This style was first developed by Frank Lloyd Wright, and so embodies Midwestern practicality and simplicity. The Arts and Crafts movement influences are evident in the built-in furniture, open floor plan, and simple materials. Roofs are long and flat, and there are many horizontal lines.

Photo courtesy of https://innovativedesignchatter.wordpress.com/
4. Craftsman Bungalows
These homes were also influenced by the Arts and Crafts Movement, and became popular in the early 20th century. Wood, stone, and brick are the prominent materials. You can know a Craftsman home by the wide front porch and low-pitched roof. They feature built-in seating and shelves and exposed roof beams, as well as decorative braces under gables and an unfinished, usable attic.

Photo courtesy of http://www.historichouseblog.com/
5. English Tudor
Tudor-style homes are easily recognized by the half-timber framing and multi-gabled roofs. The roofs are also quite steep, which made them popular along the East Coast and in the Midwest, where it’s rainy and snowy. Windows are narrow and have small panes. This style is more of a re-invention, rather than a close imitation, of late Medieval England.

Photo courtesy of http://www.stpaulrealestateblog.com/
6. Colonial
This style of home has a variety of subsets, but in general Colonial homes are very symmetrical and have shuttered windows that are evenly spaces. Columns and pairs of chimneys also add to the balanced, formal feel. Facades are usually brick and wood. These homes are usually two or three stories high, with family space and kitchen on the ground floor and bedrooms above.

Photo courtesy of http://www.historicnewengland.org/
7. Georgian
As a sub-set of Colonial style, Georgian-style homes emphasize symmetry. They are box-shaped and usually have five windows across the front. The door often has a decorative crown above it and simple columns around it.

Photo courtesy of http://www.bhg.com/
8. Queen Anne Victorian
Victorian style, like Colonial style, has given birth to several sub-styles, including Queen Anne. This is a romantic design style, with many ornate details, bright colors, and asymmetry. Porches are large, and roofs are steep. Many of these homes feature cutaway bay windows and patterned shingles.

Photo courtesy of http://www.historicnewengland.org/
9. Greek Revival
Greek architecture, with its columns, symmetry, and pediments, is the main influence. The molding is quite bold, and these homes are typically large
estates or plantation homes. The design exudes a classic feel.

Photo courtesy of http://www.historicnewengland.org/
10. Mediterranean
These homes often have low-pitched red tile roofs, stucco exteriors, and arches. They evoke the warm climate of the Mediterranean countries, and often have porticos and balconies. Often they are situated around a courtyard, which allows breeze to run throughout the home. These homes became quite popular throughout Southern California in the early 20th century.

Photo courtesy of http://www.diynetwork.com/
11. Dutch Colonial
These hark back to the early one-room houses of American settlers. The most distinctive aspect is the wide gambrel roof. The front entrance usually has a decorative hood, and dormers and flared eaves are often featured. Sometimes this is called a “barn house.”

Photo courtesy of http://www.diynetwork.com/
12. Neoclassical
You’ll see this style in many government and university buildings. This style is influenced by classical Greek and Roman architecture, so columns, symmetry, and evenly spaced windows are key. The most famous Neoclassical building is Thomas Jefferson’s Monticello.

Photo courtesy of http://www.diynetwork.com/
Elite Design Group creates home plans based on these and other styles for every client. And one of the joys of home design is to combine several styles to create a home that’s completely unique. Contact us to talk about what kind of home style we can implement into your custom home design.




